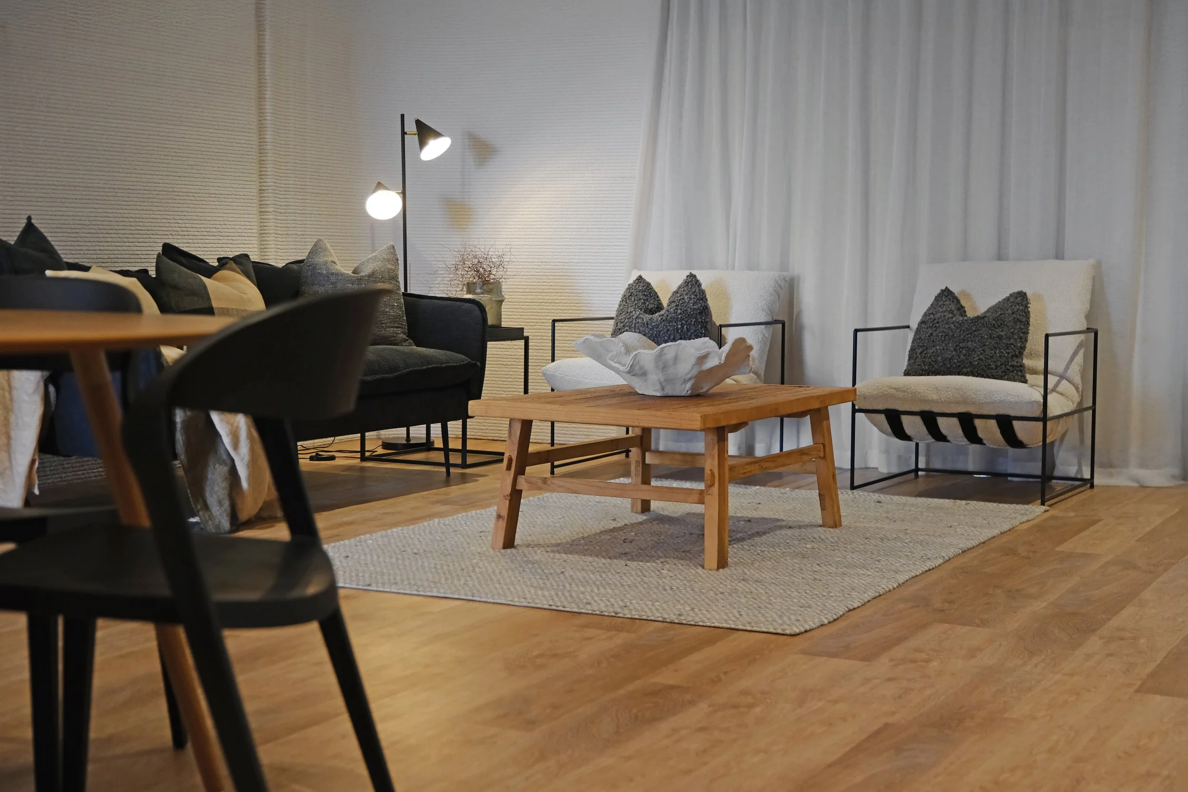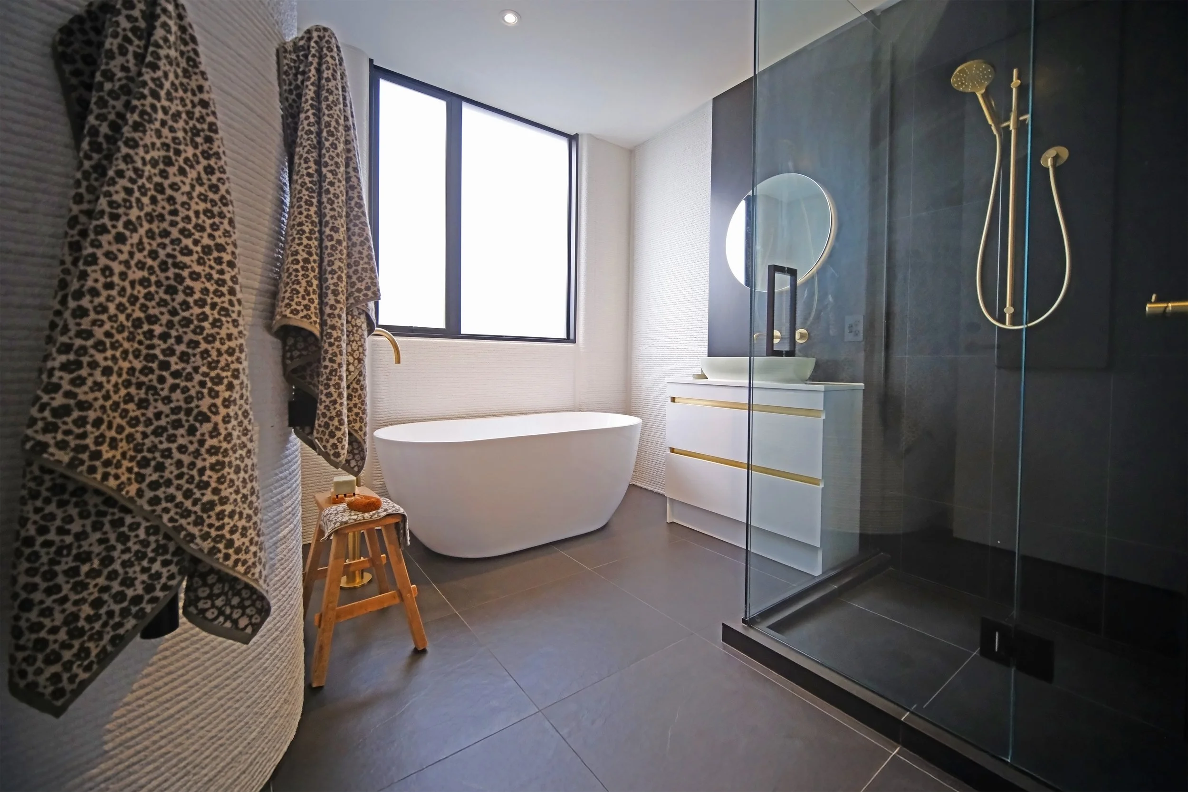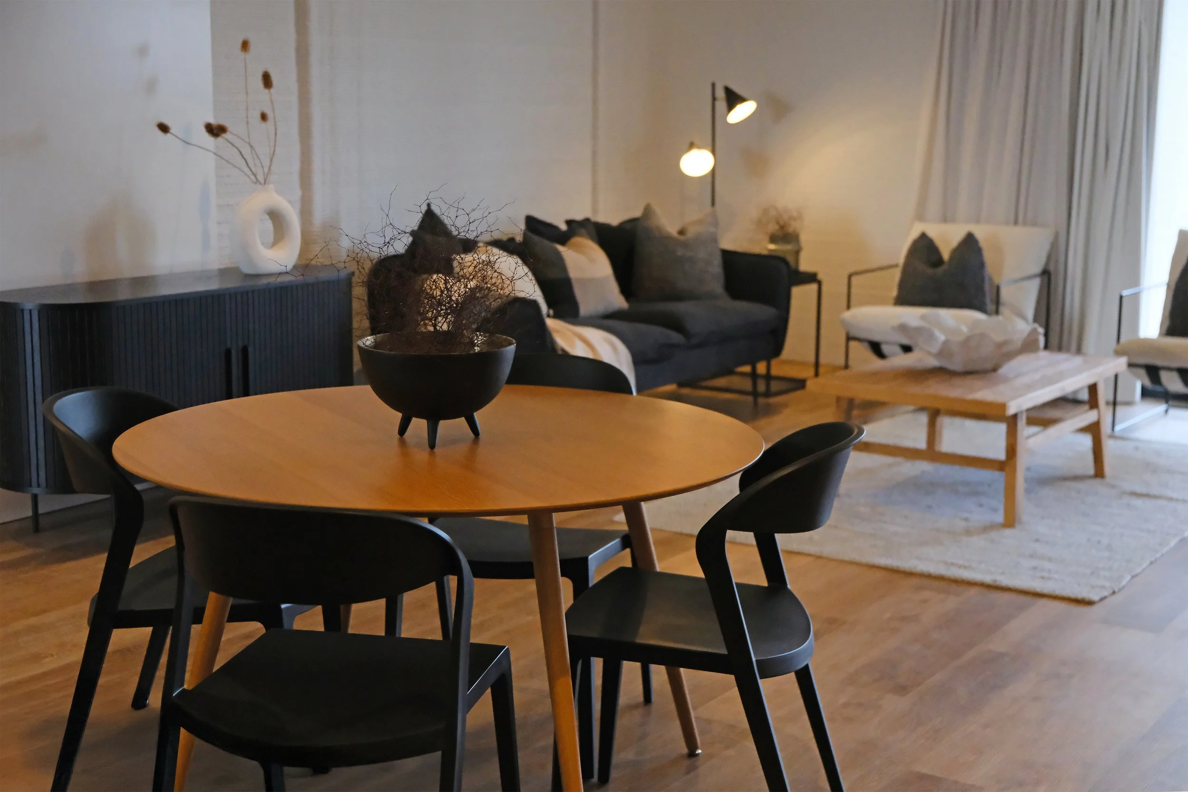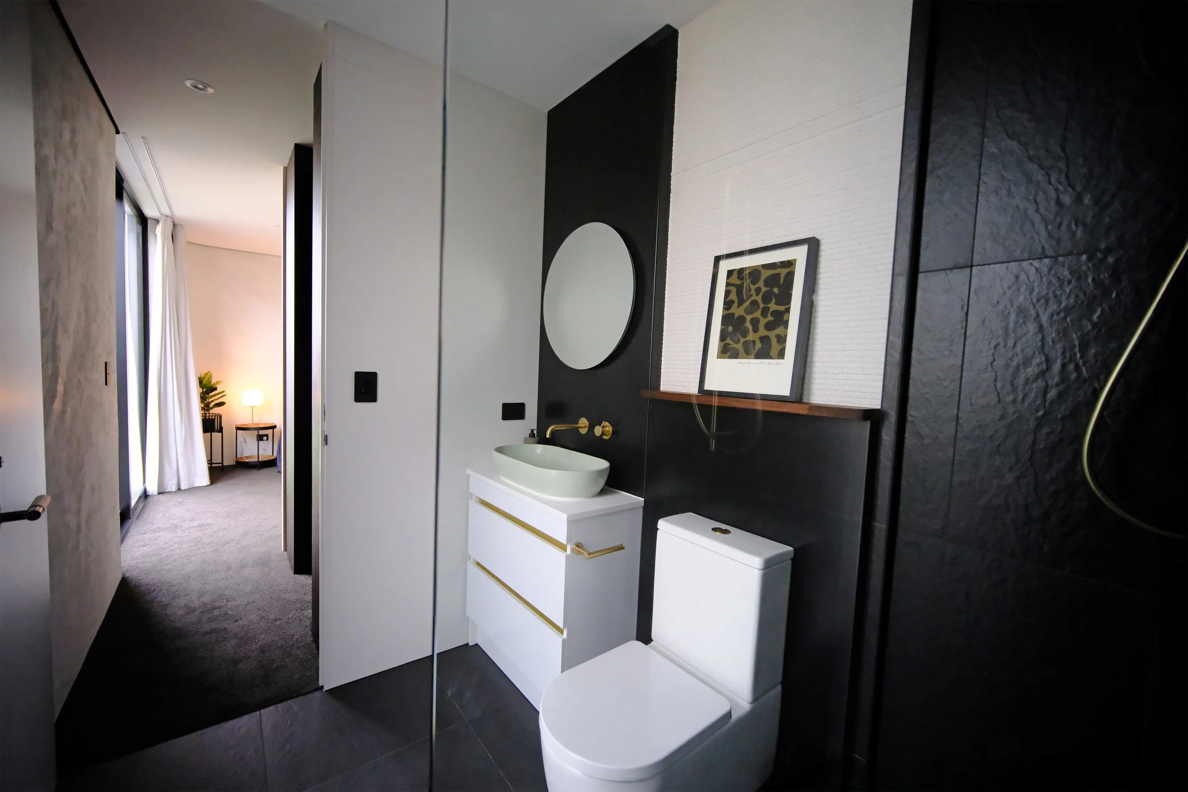SHOW HOME
BRYMER Heights, Rotokauri
Welcome to New Zealand’s first fully 3D printed Show Home — open now!
We’re proud to offer the general public their first opportunity to experience and fall in love with 3D printed homes and all the benefits the technology can offer.
Designed by Waikato-based designers, The Architecture People, this show home showcases how 3D printed concrete can be used to create a modern, stylish, sustainable and comfortable family home.
The interior features a fully, high-specced kitchen, built-in wardrobe systems and tiled showers and bathrooms.
Landscaping has also been created using 3D printing, with a large-scale retaining wall being printed to help form the gardens at the rear of the section.
Working in conjunction with our 3D printing, and cutting-edge technologies partner, QOROX, this show home does away with traditional building techniques, adopting modern methods of construction that allow for full customisation, superior durability, enhanced speed and efficiency, and a unique aesthetic.
Key features:
Open plan living
Curved walls
Three bedrooms
Two bathrooms
1.5 garages
Gallery
Visit us
1 city view terrace, Rotokauri
Watch the process
watch the build as it takes place over 99 days in spring 2024.
Johnny, Marley and the team take us through the build process and share what it takes to build New Zealand’s first 3D printed show home.








